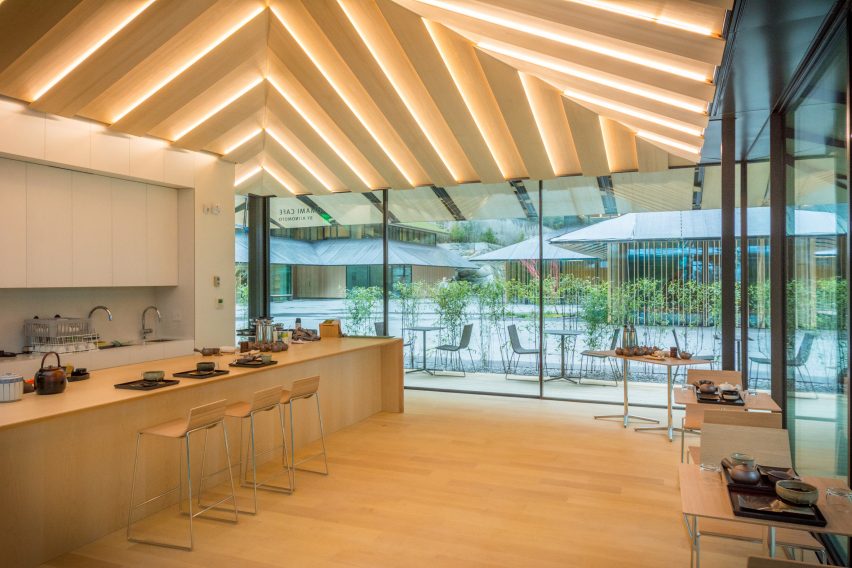Traditionally, houses shield themselves from the outside world – acoustically, climatically and in most cases also visually. The Swiss company Vitrocsa – a pioneer in the field of so-called minimal windows – creates the opposite and allows modern buildings to merge as completely as possible with their surroundings. Based on the principle that the glass supports its frame, Vitrocsa systems replace conventional window frames with simple cladding profiles that are almost invisible. This innovation has completely redefined the boundaries of architecture in its applications over the past 25 years.
Together with dezeen, an online medium for architecture, the company recently presented 10 buildings that make this evident. The examples in deezeen go “from a Foster + Partners-designed villa to a restaurant in a former police station. The floor-to-ceiling windows maximise views and flood rooms with natural light, while enabling a seamless transition between interior and exterior spaces.” writes dezeen in its article.
Headland House, Australia, by Atelier Andy Carson
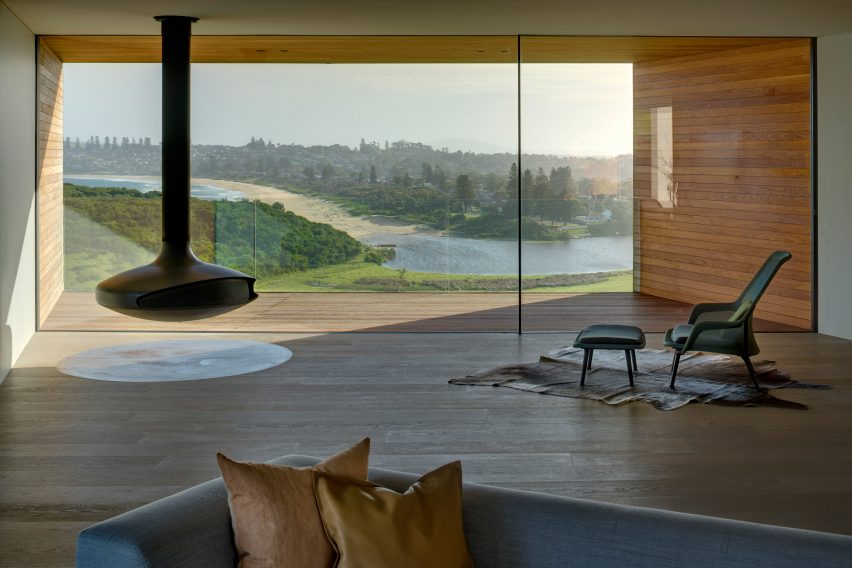
One end of Headland House in New South Wales features a rectangular glazed wall overlooking the surrounding coastline and farmland. Photo by Michael Nicholson
Spring Road, USA, by EYRC Architects
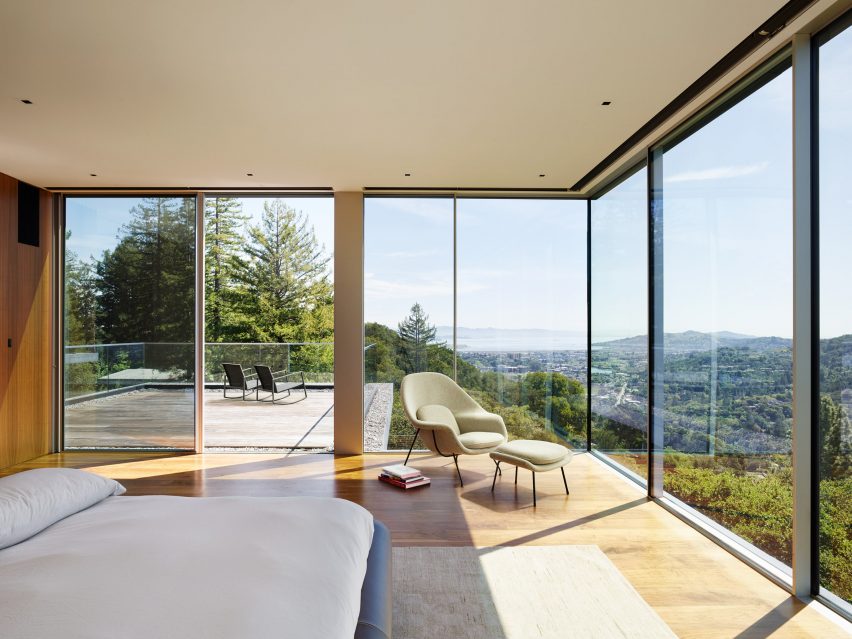
Stacked glass boxes define Spring Road, a house near San Francisco designed as a tranquil hilltop retreat by EYRC Architects. Photo by Matthew Millman
Jackson Hole, USA, by McLean Quinlan
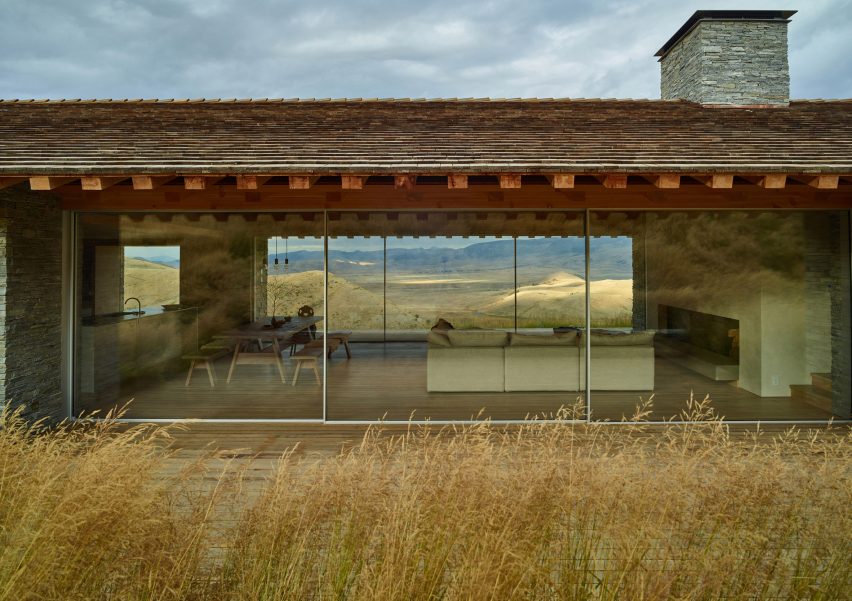
British architecture firm McLean Quinlan was appointed to deliver a house in Wyoming modelled on a nearby settlers’ cabin dating from 1888. Photo by David Agnello
Dolunay Villa, Turkey, by Foster + Partners
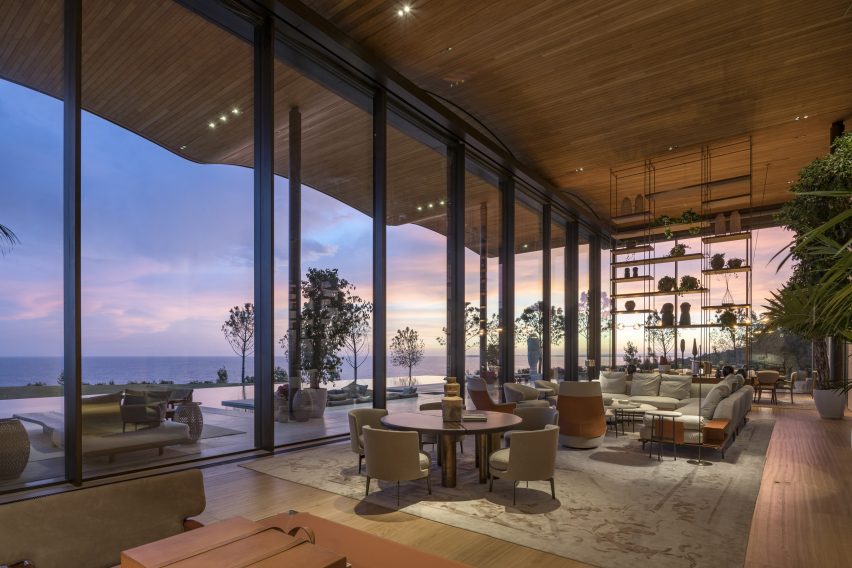
A rare private residence designed by British studio Foster + Partners, Dolunay Villa has huge areas of glazing on its coast-facing southern side. Photo by Nigel Young
Private Spa, Israel, by Pitsou Kedem Architects
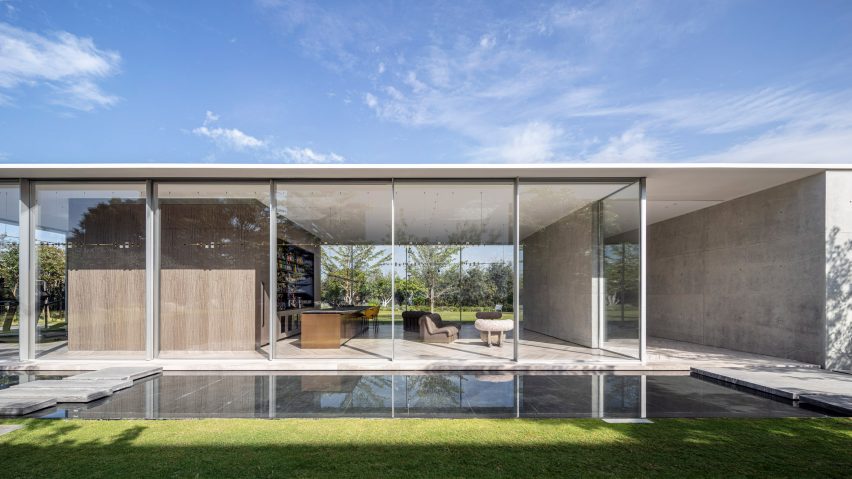
This glass-house pavilion in Herzliya was designed by Tel Aviv studio Pitsou Kedem Architects to have the feel of a hotel spa. Photo by Amit Geron
House F, Israel, by Pitsou Kedem Architects
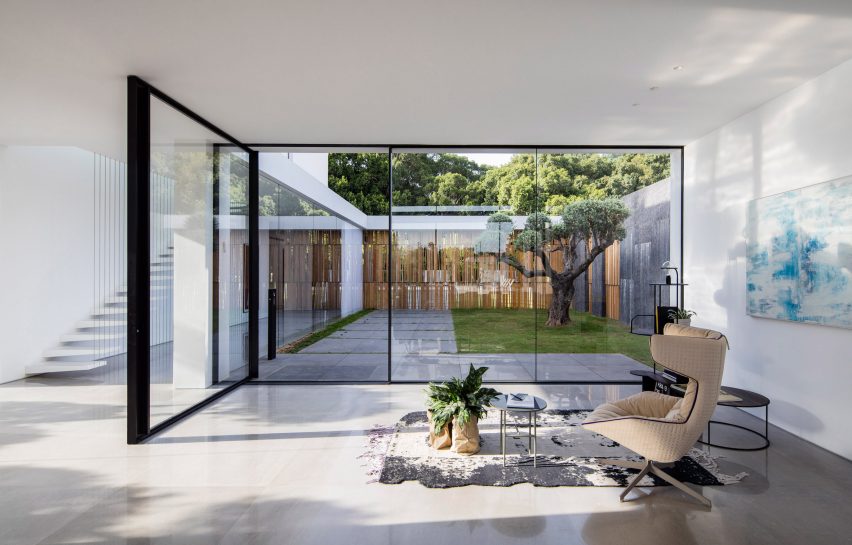
F House, also in Israel and by Pitsou Kedem Architects, features a glass curtain wall with a large pivoting door from Vitrocsa that swings inward from a private courtyard. Photo by Amit Geron
Former Rocks Police Station, Australia, by Welsh + Major
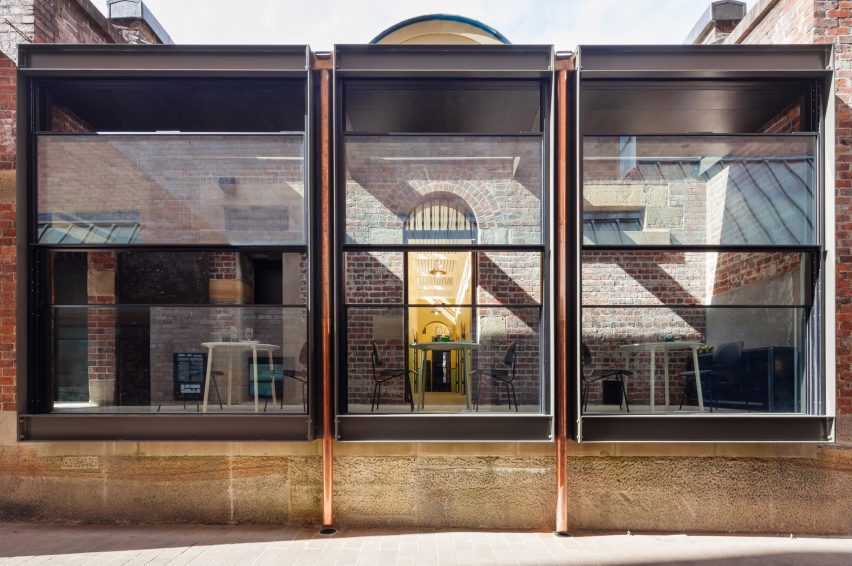
A trio of full-height, sash-style Vitrocsa guillotine windows face the street at this restaurant in Sydney that occupies a converted 19th-century brick building. Photo by Katherine Lu
Cleveland Rooftop, Australia, by SJB
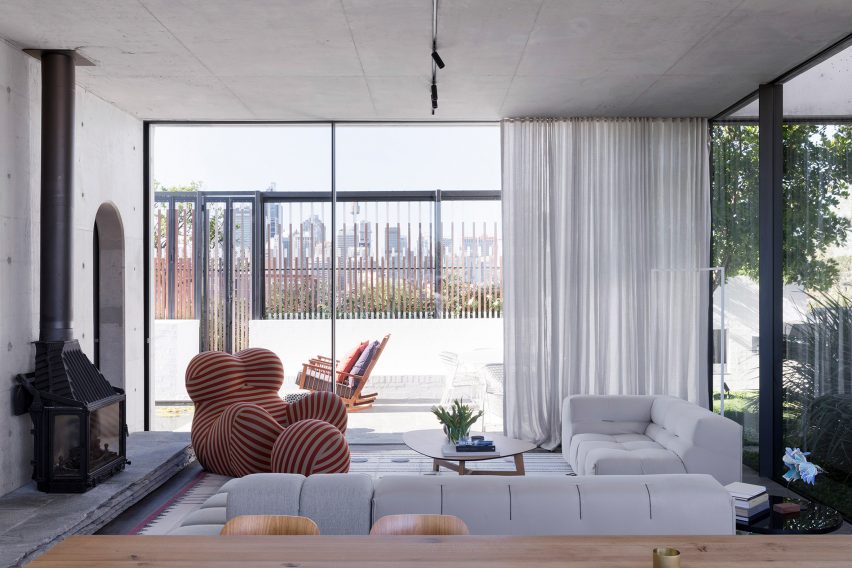
Vitrocsa sliding windows divide the living spaces from a private garden at this rooftop apartment in the Sydney suburbs designed by architecture studio SJB. Photo by Felix Forest
A House by the Sea, Israel, by Pitsou Kedem Architects
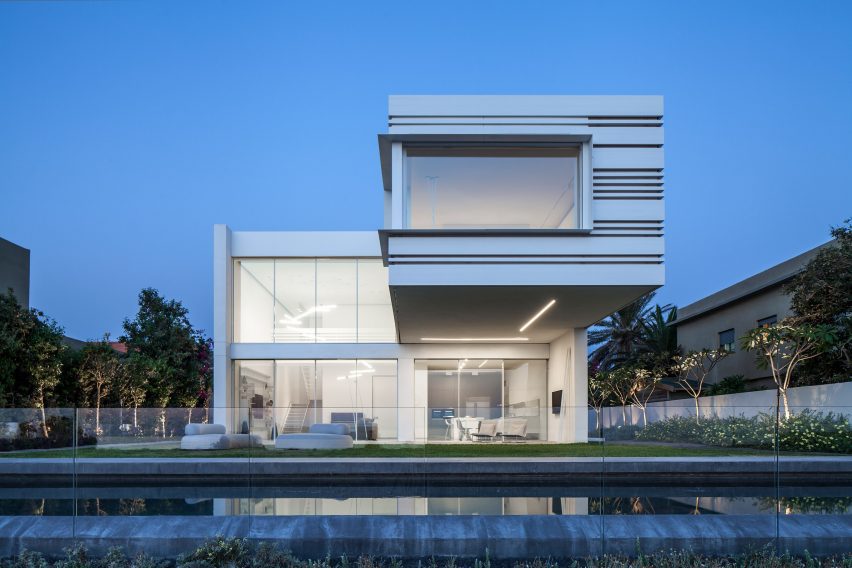
The third home designed by Pitsou Kedem Architects on this list is a beachfront house where the studio aimed to maximise the connection with the Mediterranean Sea. Photo by Amit Geron
