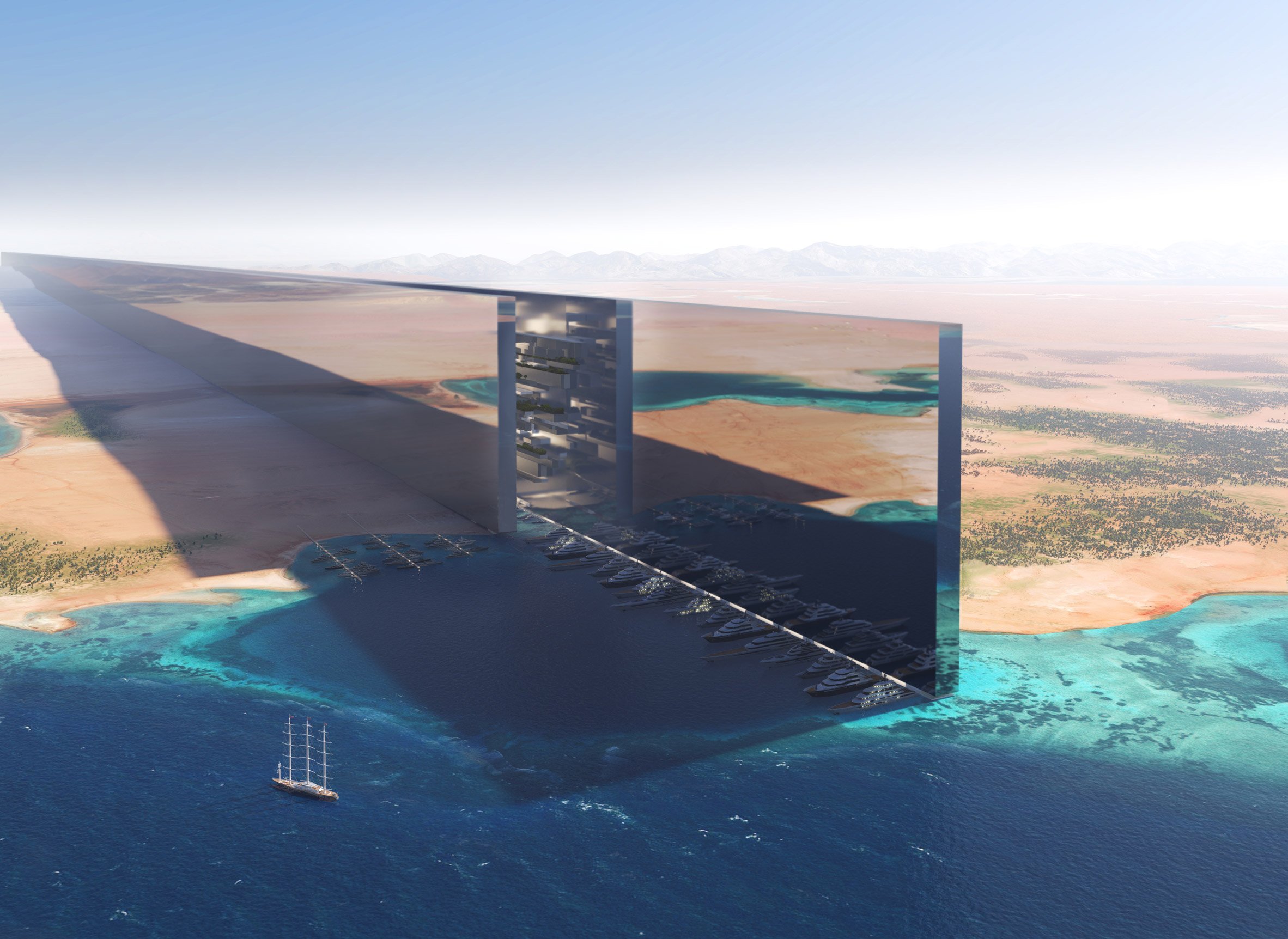Time and again, architectural gigaprojects, especially from the Arab world, surprise us with new ideas. Recently there was Saudi Arabia’s futuristic or even surreal plan for a 500-metre-tall and 170 kilometers long (!) linear city named The Line, which according to a report in the online magazine dezeen will be built near the Red Sea. Set to stretch 170 kilometres across northwest Saudi Arabia, the megastructure, which will have mirrored facades, will be 500 metres tall, but only 200 meters wide.

The mirrored skyscraper “The Line” It will stretch 170 kilometres across the country and run into the Red Sea. The city should house nine million people.
Now the online magazine archdaily reports on a giant ring-like structure recently proposed to encircle Dubai’s Burj Khalifa. According to the source the «Dubai-based architecture firm ZNera Space has proposed a new type of contemporary symbol for the city: a green and natural landmark that serves as a “continuous metropolis” around Burj Khalifa. Dubbed “Downtown Circle”, the project features installing a giant ring-like structure of 550 meters in length around the world’s tallest free-standing structure. The structure will “investigate how at this critical time in the country’s development, architects, and urban planners can move away from previous urban models of isolated skyscrapers, towards a more humane typology that seeks to emulate nature and create diverse public spaces”».

The gigantic ring is to be 550 metres long; it will consist of two main rings, which are held together by a a continuous green belt – the “skypark” – which is illuminated with natural light and has offices and research centers embedded in it. Rendering: © Pictown, ZNera
The architects understand “Downtown Circle” as a reaction to the constantly growing world population and to the changes in urban centres such as Dubai, whose growth is characterised by skyscrapers and urban sprawl. With the 550-metre-high mega-building, they want to create a sustainable alternative to the isolated and disconnected skyscrapers that have sprung up in recent years.

Rendering: © Pictown, ZNera
arch daily continues: «The concept is a potential answer to the global search for new, mixed urban typologies, which combine high densities and lavish greenery, dynamic urban functions and a high-quality user experience, following the demand for both climate protection and environmental excellence. Different climates are recreated inside the continuous skypark, where visitors can experience canyons, sandy dunes, and plants from various floras. Swamps, waterfalls, tropical vegetation, digital caves, cascades, fruit-trees, and flowers of various hues and species enrich the green eco system.»

Rendering: © Pictown, ZNera
«In order to give back to the natural environment, the plan includes proposed areas for rainwater harvesting and solar power. The design also stores carbon and filters pollutants from the air, in addition to providing sanctuaries for wild plants and food production. The Skypark within the structure will provide residents with a connection to nature and enable opportunities for outdoor recreation and a healthier lifestyle. Taking into account the coastal development and how vulnerable they are to rising sea levels, the proposed typology explores remedies and proposes a unique urban model in response to this threat.»


